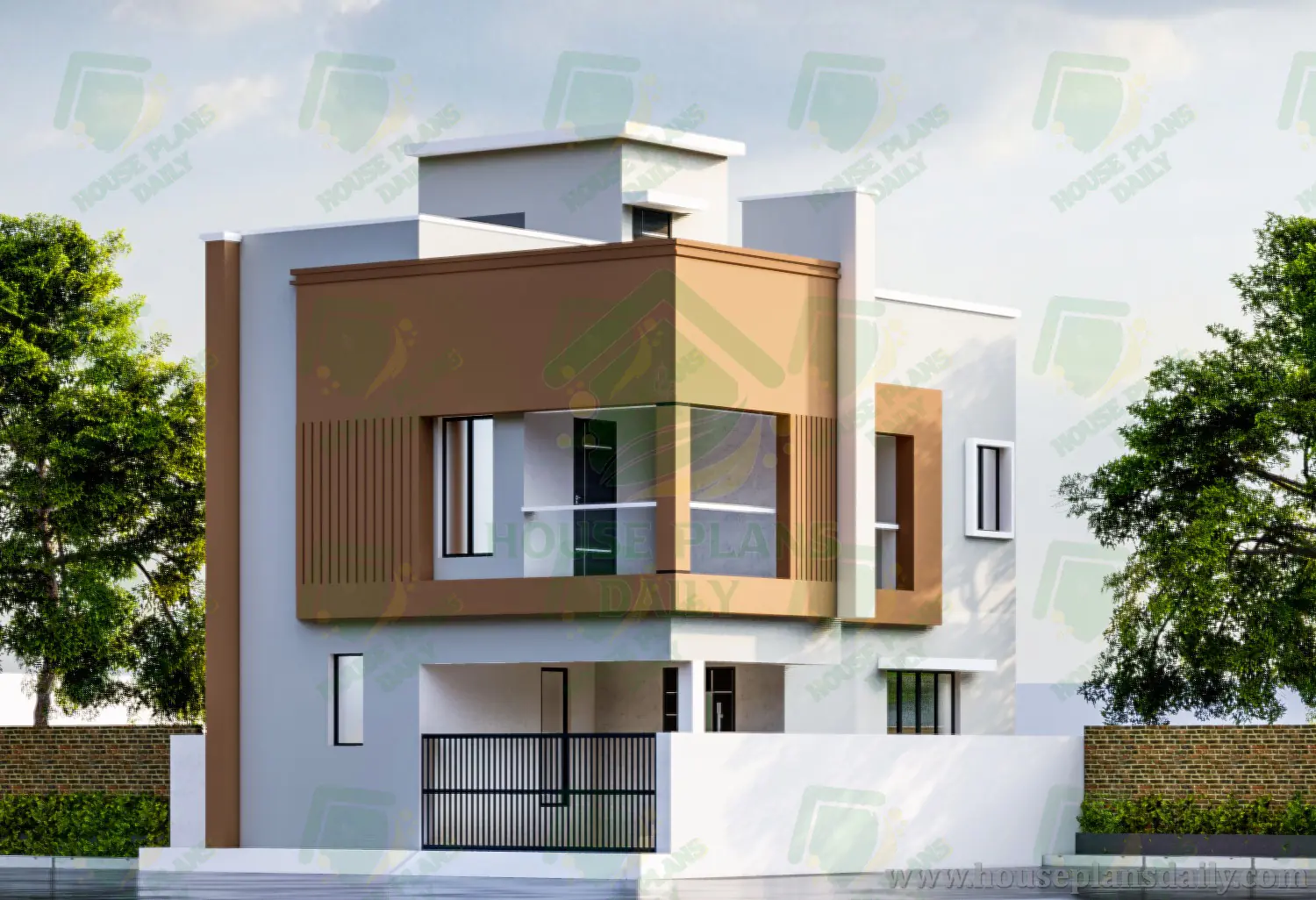
This article presents a modern house elevation design, featuring elevation views, plumbing drawing, and electrical drawing. The plan showcases a 3 bedroom house with a plot area of 864 sqft, offering a concise overview of the home's exterior design and essential utility layouts.
#southfacingduplexhouseplan, #modernhouseelevationdesign,#southfacinghouse #duplexhouseplan #houseelevationdesign #carparkingplan #electricalhouseplan #modernhomedesign #2dhouseplan #3dhouseplan #residentialfloorplan #balconydesign #kitchenlayout #kidsbedroomplan #porticodesign #vastuhouseplan #homeconstructionideas
Your search for the perfect home design ends at www.houseplansdaily.com and www.houseplans.world. From compact houses to spacious layouts, explore endless ideas for your dream home. For custom designs tailored to your needs, call +91-9952029063 or message us on WhatsApp at https://wa.me/919952029063.
https://play.google.com/store/apps/details?id=com.hpd.houseplanssdaily
https://play.google.com/store/apps/details?id=com.hpd.housedesignsplans
https://play.google.com/store/apps/details?id=com.hpd.houseplansdesigns
House plans and elevation designs related to these keywords like, south facing duplex house plan, modern house elevation design, house plan with car parking, ground floor electrical layout, 2D duplex house plan, 3D duplex house elevation, vastu compliant house plan, master bedroom design, kitchen with dining hall, small duplex house plan, balcony design ideas, car parking with portico, modern exterior design, residential floor plan, house plan with kids bedroom,and others can be obtained from this website.
Published:
08 September, 2025
Category:
Tags: