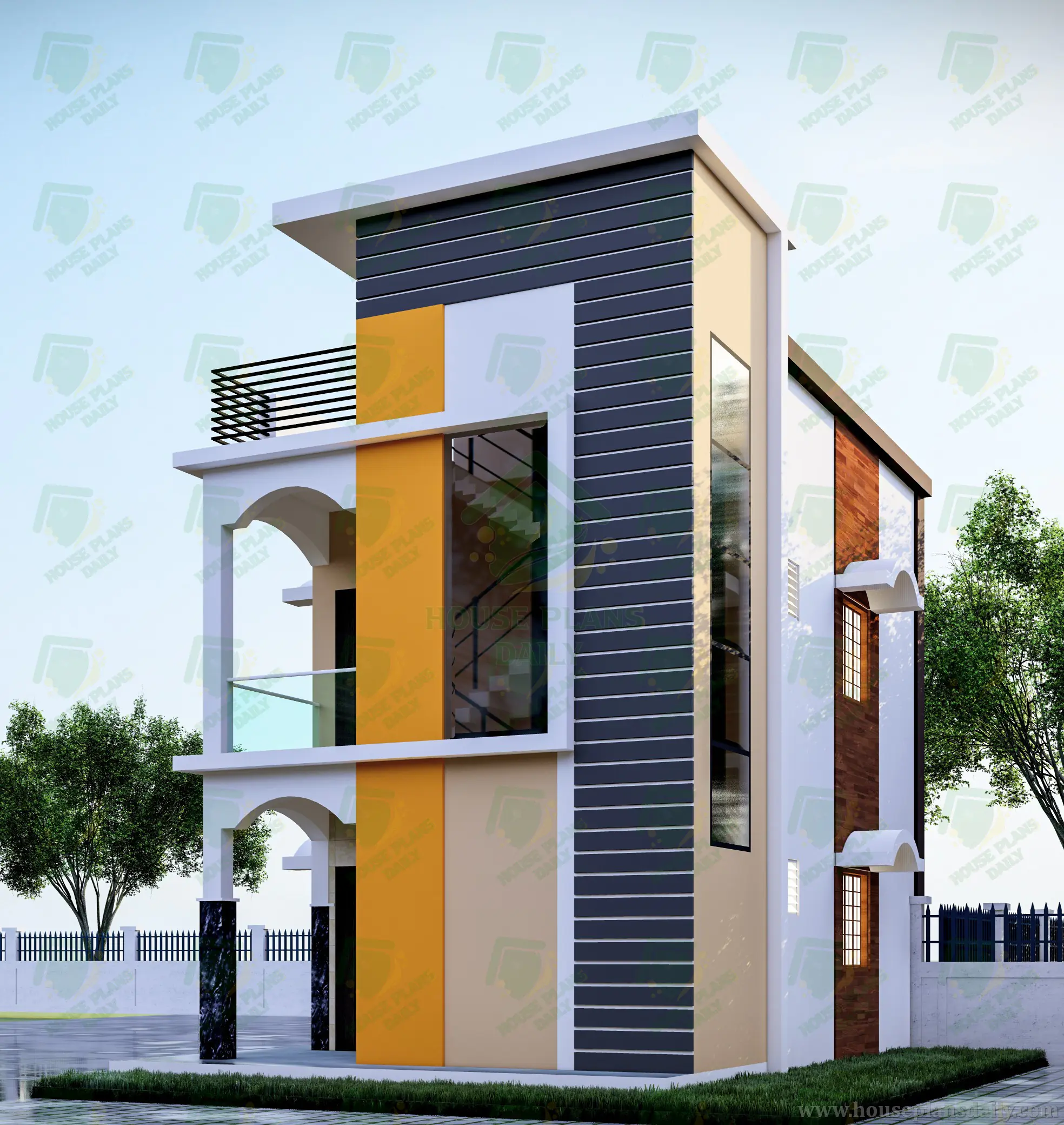
1BHK House Plan | House Elevation | North Facing House Plan
1bhk house plan and house elevations are given in this article. This is a two story north facing house plan. The total plot area is 701 sqft. The built-up area of the ground floor is 564 sqft. The length and breadth of the floor plans are 27’11” and 21’9” respectively. An elevation view of this house is given.
Last Update:
05 March, 2025
Published:
04 March, 2025
Category: