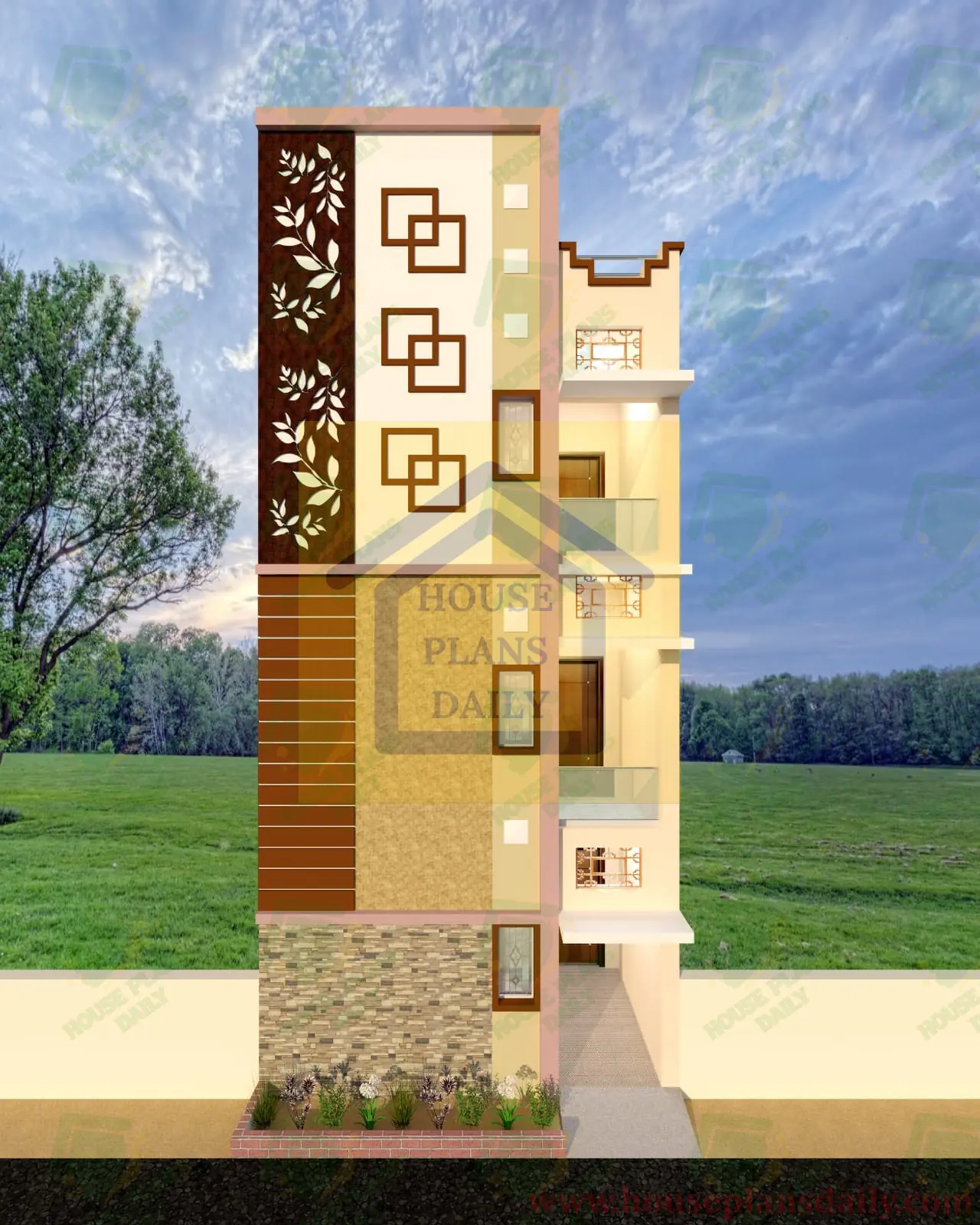
South Face Home – Simple elevation drawings and south face home plans are given in this article. This article is comprised of a three-story house plan with elevation. Two houses are available on this plan. The length and breadth of the south-facing 2bhk house plan are 18’ and 59’ respectively. The total plot area is 1062 sqft. The staircase is provided outside of the home.
south face house plan according to vastu, south facing house plans, south facing home design, south facing floor plans, south facing house design, south facing house vastu plan, south facing house plans with photos, south facing house plans with photos, south face house plan drawing, 30x40 south facing house plans as per vastu, south facing house elevation, south west facing house plan, vastu house plans, south east facing house vastu plan.
Published:
06 April, 2025
Category: