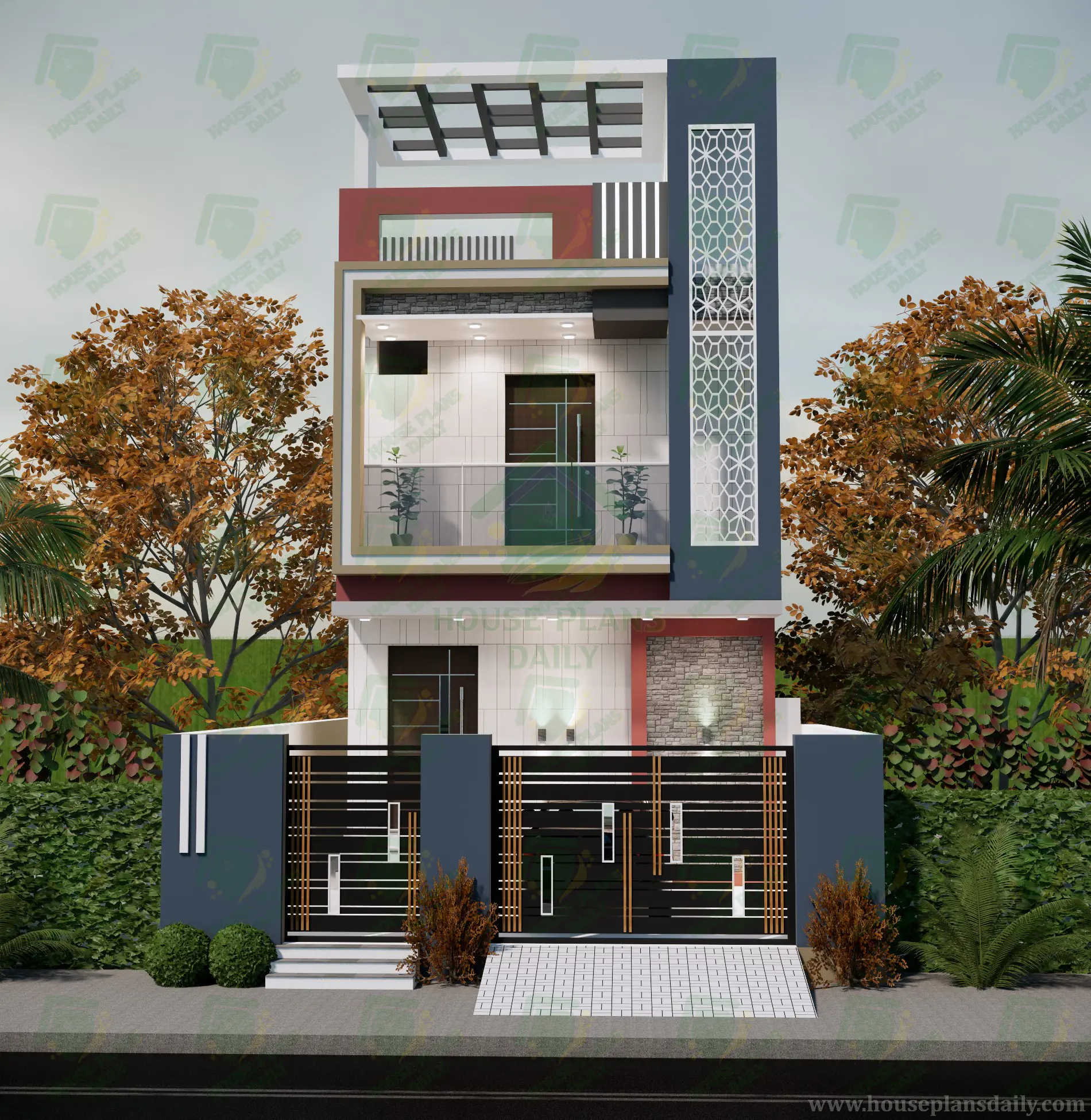
20x55 House Designs Plan
20x55 house designs plan is given in this article. The front elevation design is given. This is a two story one bedroom house plan. The total plot area is 1100 sqft. For more house plans, elevation ideas, and vastu plan, check out our website www.houseplansdaily.com.
Published:
11 March, 2025
Category:
Tags: