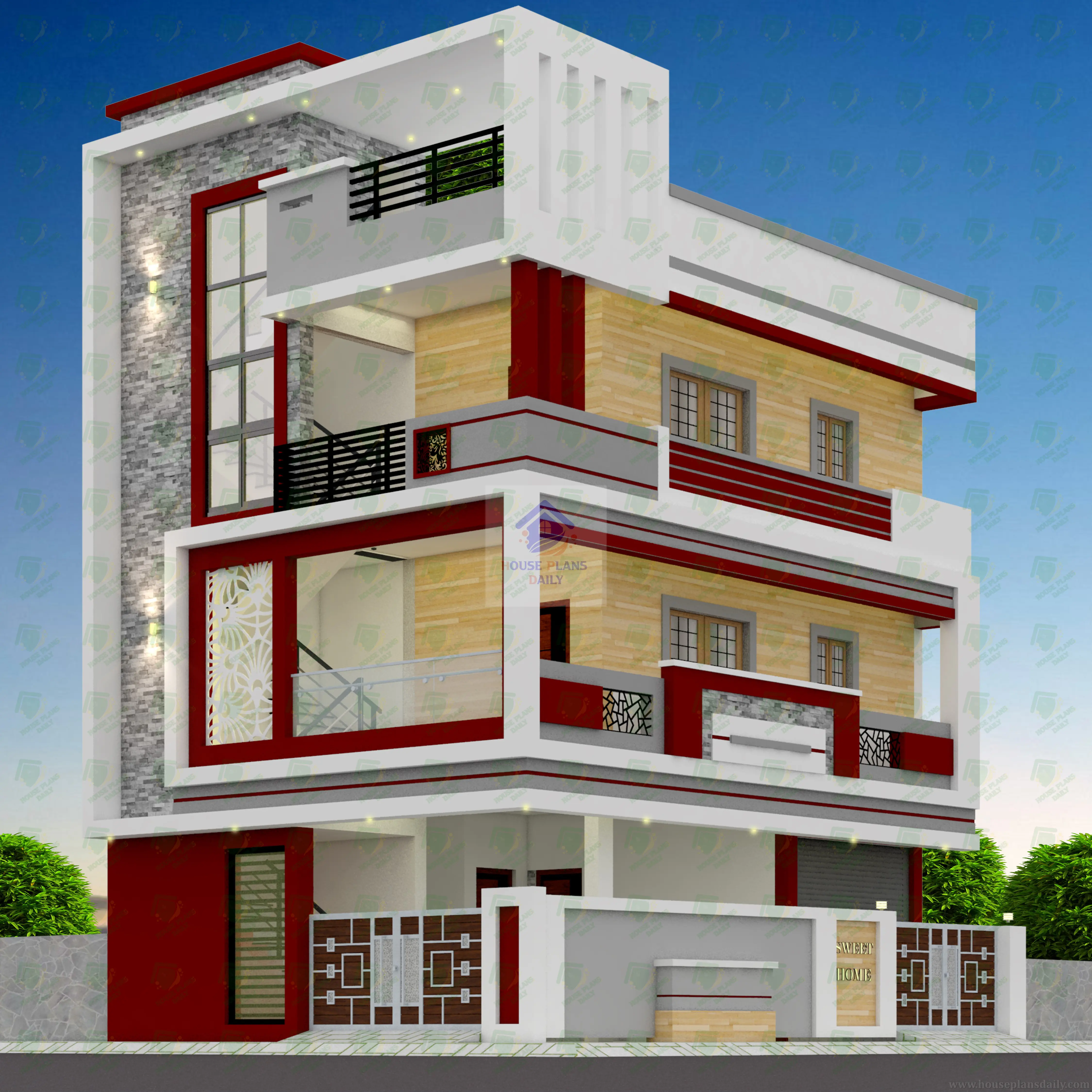
Modern House Plan and Elevation
Modern house plans and elevation drawings are given in this article. This is G+ 2 house design. The length and breadth of the house plan are 27' and 32' respectively. The total plot area is 906 sqft. The construction area of the ground floor house plan is 299 sqft. The first floor and second floor constructed area is 874 sqft.
Published:
01 March, 2025
Category:
Tags: