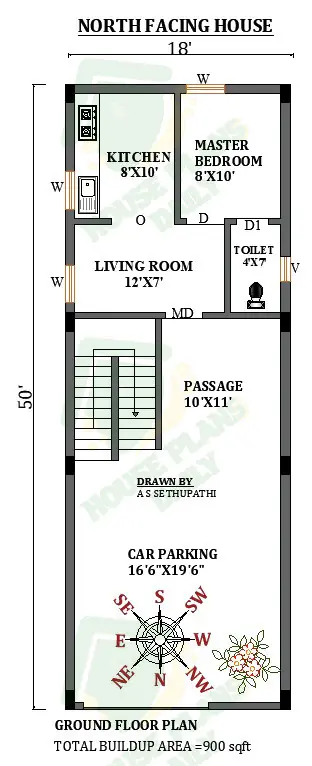
18'x50' GROUND FLOOR NORTH FACING SMALL HOUSE PLANS AUTOCAD FILE
This is 18'x50' ground floor plan with a single bedroom. This is a north-facing house plan. This is a 1 bhk house plan as per vastu shastra. The plan has a passage, living room, toilet, kitchen and master bedroom. This is a vastu shastra house plan. You can download this free small house plans from our website.
A car parking is also available in this small house plans autocad file. The size of car parking is 16'6"x19'6". The size of the passage is 10'x11'. The toilet has a size of 4'x7'. The living room is available at a size of 12'x7'. The master bedroom has a size of 8'x10'. The size of living room has a size of 12'x7'.
This item is available for free download. You may download and use it according to the free item policy.
Published:
06 April, 2025
Category: