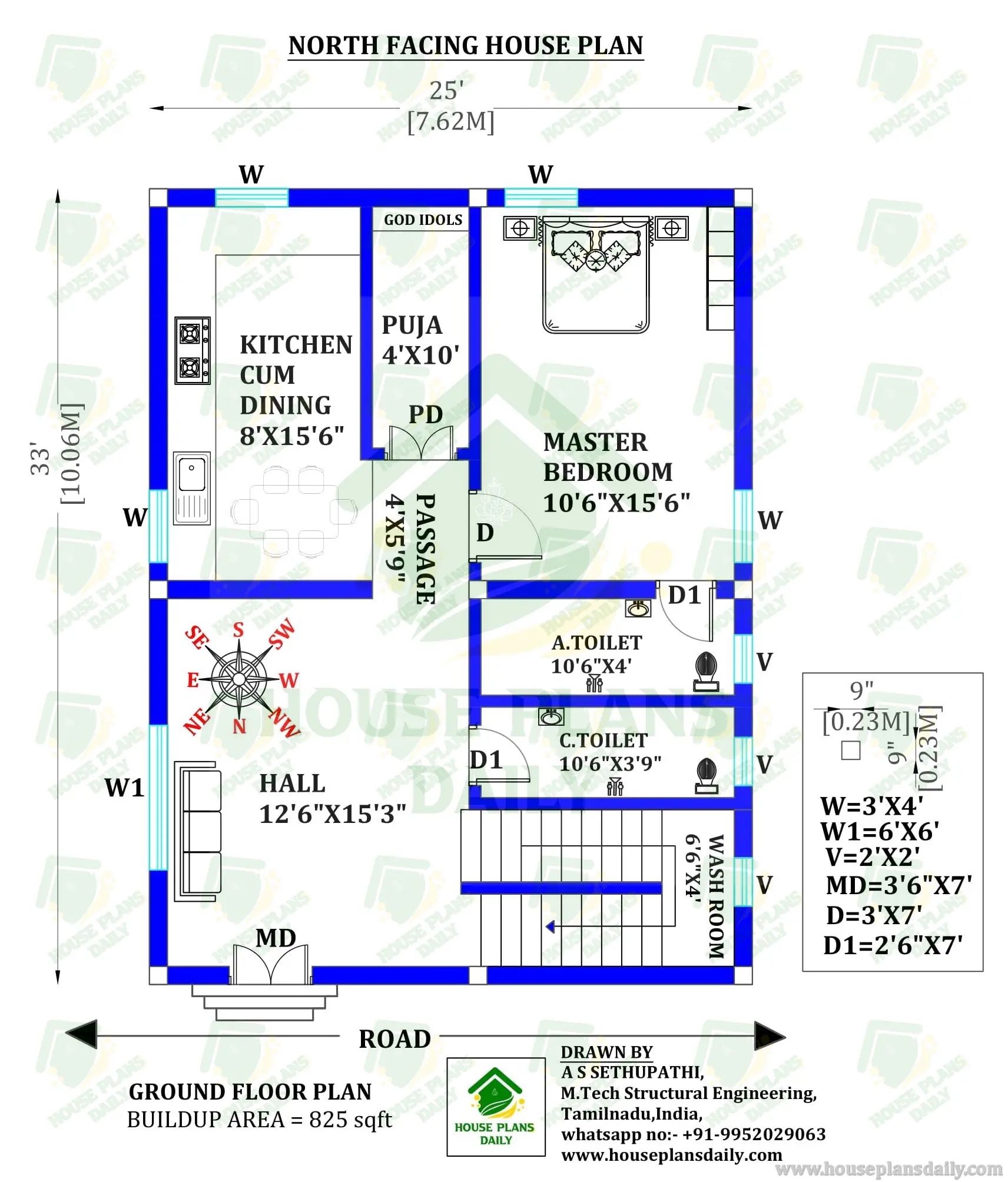
Ground floor house plan as per vastu Shastra is given in this article. This is the ground floor layout which consists of the living room, kitchen cum dining area, master bedroom with an attached toilet, wash area, common toilet and puja room. The built up area is 875 sqft. This kind of floor plan is very useful to people who are searching less than 900 sqft.
#northfacinghouseplan, #vastuhouseplan, #800sqfthouseplan, #900sqfthouseplan, #smallhomeplan, #singlefloorhouse, #groundfloorlayout, #indianhouseplans, #compacthomedesign, #northfacevastu, #houseplanwithpujaroom, #budgethouseplan, #modernsmallhouse, #homeplanideas, #onestoryhome
For detailed and modern floor plans, visit our websites www.houseplansdaily.com and www.houseplans.world. Explore our wide range of house designs and layouts to find the perfect match for your dream home. If you need a customized design created just for you, contact us at +91-9952029063 or connect with us on WhatsApp at https://wa.me/919952029063.
https://play.google.com/store/apps/details?id=com.hpd.houseplanssdaily
https://play.google.com/store/apps/details?id=com.hpd.housedesignsplans
https://play.google.com/store/apps/details?id=com.hpd.houseplansdesigns
House plans and elevation designs related to these keywords like, ground floor house plan, North facing house plan, vastu house plan for north face, vastu compliant house design, 800 sqft house plan, 900 sqft house plan, single floor house plan, small house plan with dimensions, house plan as per vastu, compact house layout, affordable house design, 2BHK small house plan, Indian house design, simple home layout, 25x33 house plan, and others can be obtained from this website.
This item is available for free download. You may download and use it according to the free item policy.
Published:
09 September, 2025
Category: