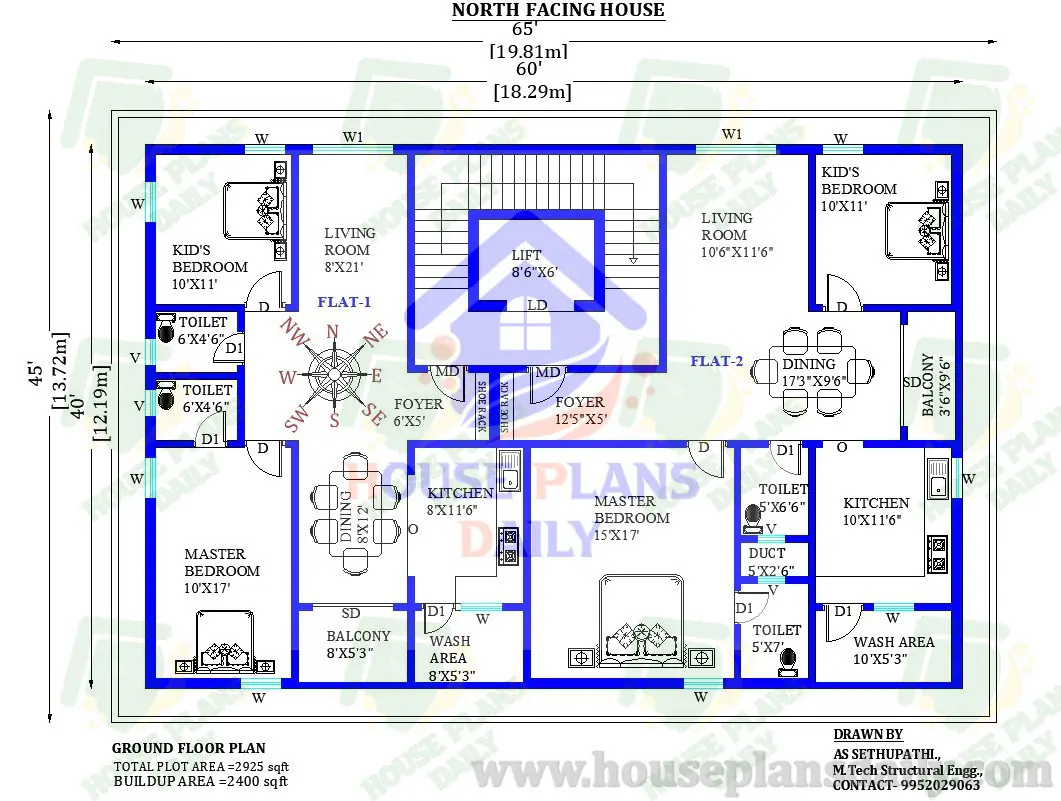
On this Apartment floor plan, there are two-row flats. Each flat has a double bedroom. A lift and Staircase are available in this apartment floor plan drawing.
In the first flat, the master bedroom is placed in the southwest direction with an attached toilet kept in the west direction. A kid's or children's bedroom is available in the northwest direction of the house. The common toilet is placed in the west direction.
The living room is placed in the northwest direction. The kitchen is kept in the southeast direction. Dining near the kitchen is available. wash area and balcony are available in the south direction. The foyer and shoe rack are also available at the entrance.
This item is available for free download. You may download and use it according to the free item policy.
Published:
30 March, 2025
Category: