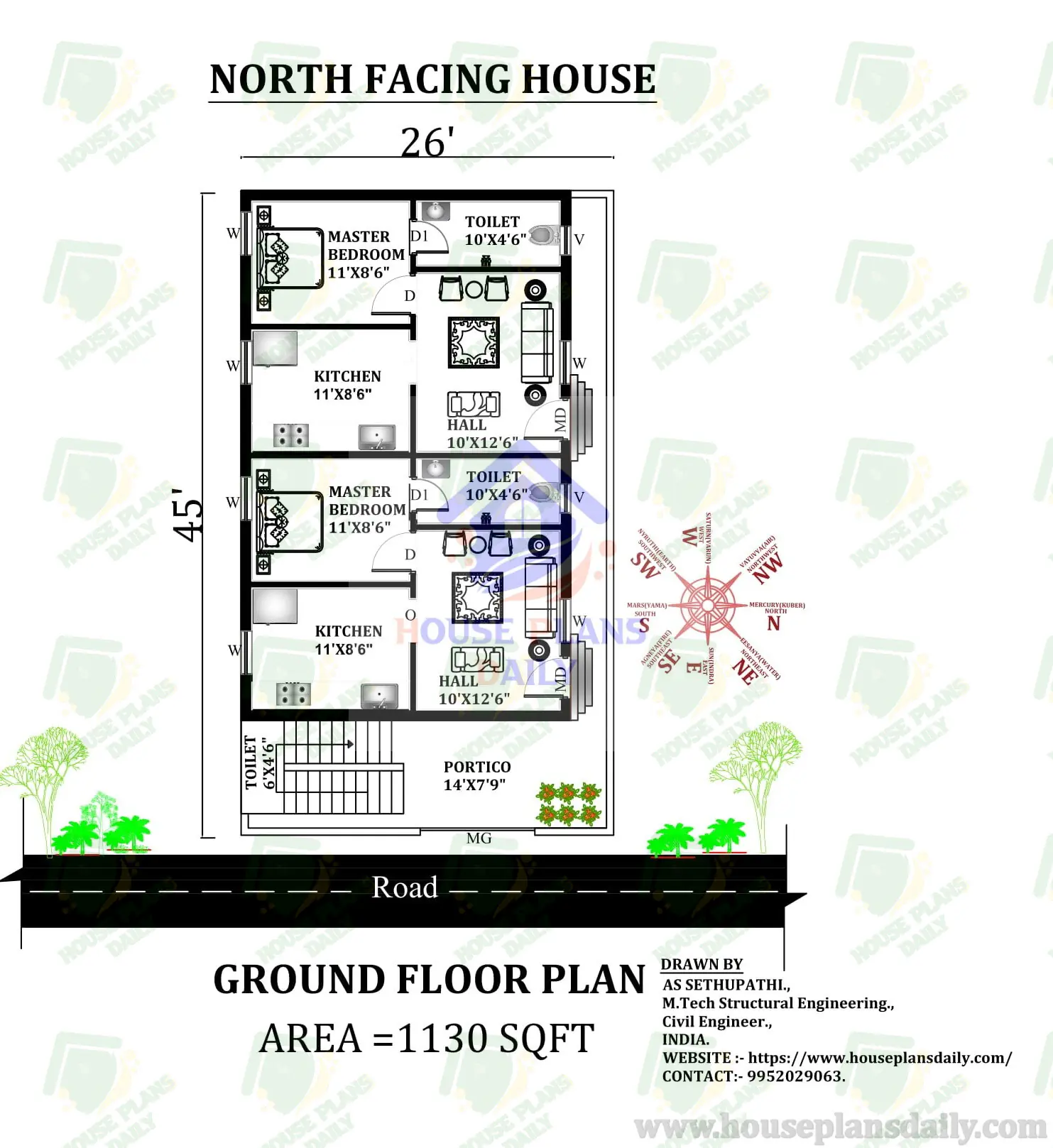
26x45 north and east facing house plans are given in this article. you can download this house plan AutoCAD and PDF files for Free below. 26'x45' house plan contains two floors. check out our other articles too.
This item is available for free download. You may download and use it according to the free item policy.
Published:
31 March, 2025
Category:
Tags: