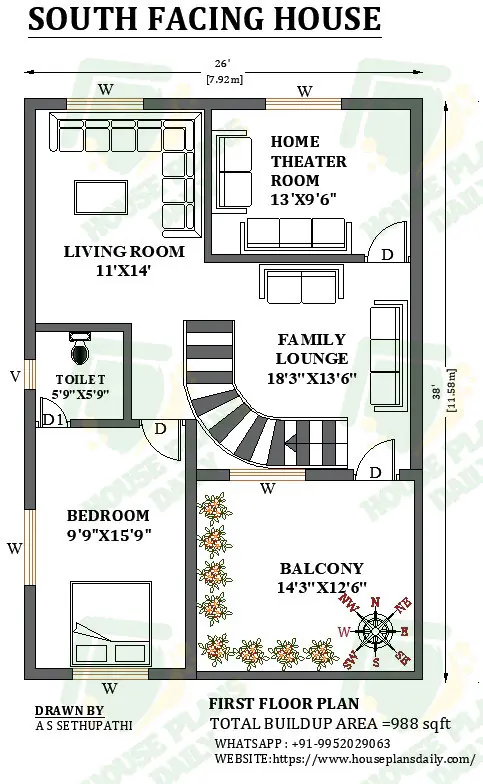
26'x38' PERFECT SOUTH FACING HOUSE DUPLEX HOME DESIGN
The total built-up area of this south-facing duplex house design is 988 sqft. In this floor plan, the ground floor plan and first-floor plan is given. The ground floor of the plan has a portico, bedroom, living room, puja, kitchen, dining, and toilet.
The first floor of the plan has a balcony, family lounge, home theatre room, living room, bedroom, and toilet. The whole plan is drafted as per Vastu shastra. This is a south-facing house plan as per Vastu shastra. To buy books related to Vastu shastra. Click here
This item is available for free download. You may download and use it according to the free item policy.
Published:
28 March, 2025
Category: