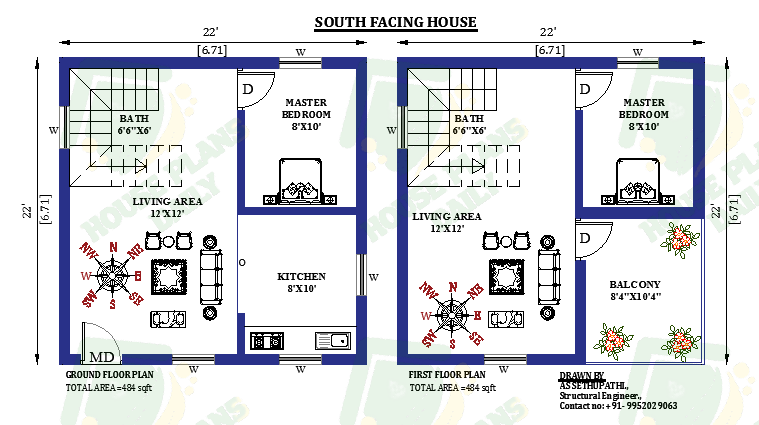
This article consists of the 22x22 south-facing home design as per Vastu Shastra. The total built-up area of the south-facing home plan is 484 sqft on the ground floor. This is a 2bhk small south-facing house plan with dimensions. You can get more articles from this website like east-facing house plans, north-facing houses, and west-facing house plans of different sizes.
This south-facing house design consists of a kitchen, living room, master bedroom, and common bathroom. The staircase is provided inside the house and near the living area. A common bathroom is provided under the staircase.
This item is available for free download. You may download and use it according to the free item policy.
Published:
02 March, 2025
Category:
Tags: