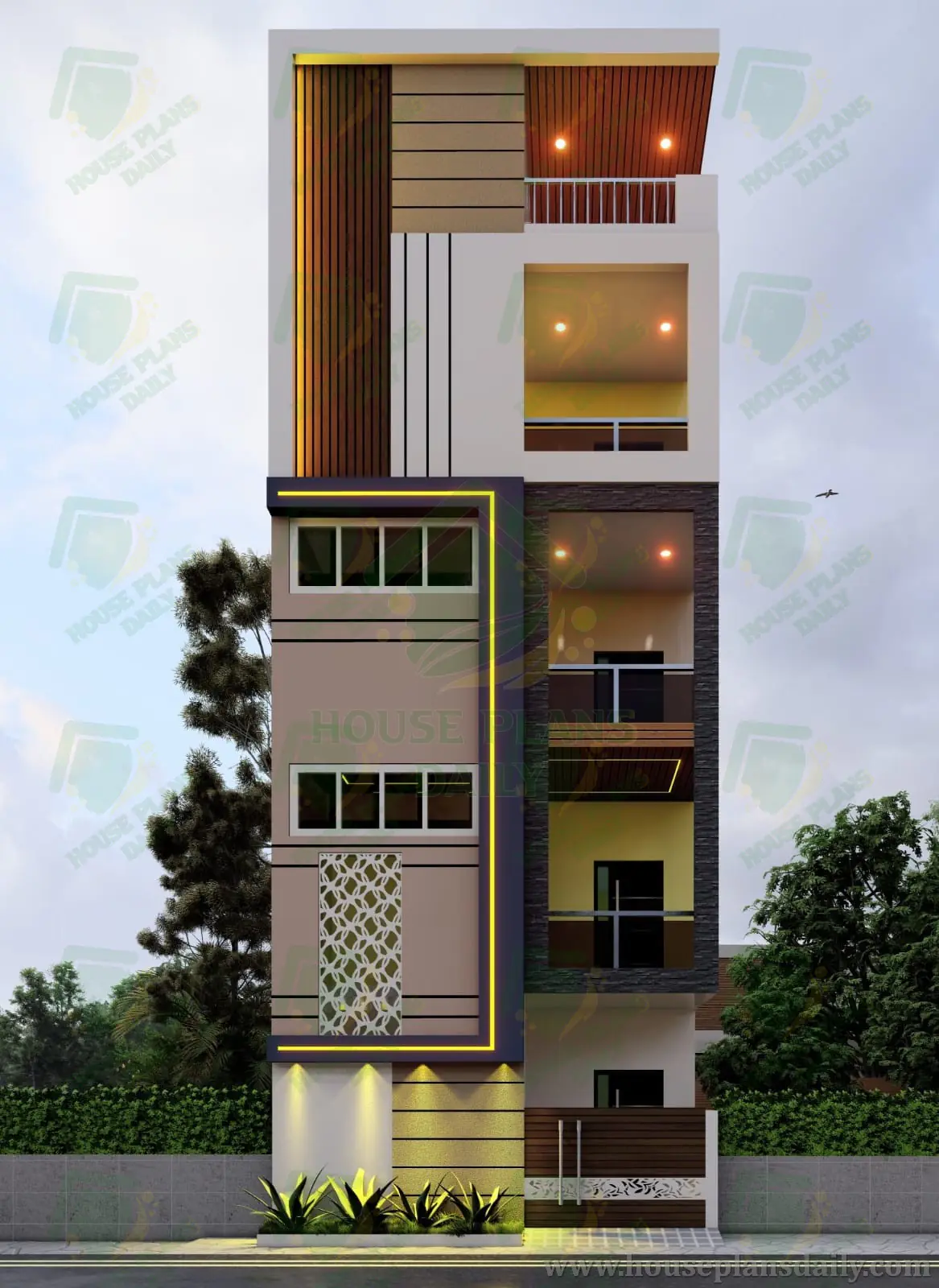
20x40 house design and modern house elevation ideas are presented in this article. This description highlights a G plus 4 building with an area of 810 square feet, featuring a 1-unit house with a 2 BHK on each of the first four floors. The layout showcases efficient use of space across multiple floors, focusing on a practical 2 BHK configuration designed for compact living.
#20x40housedesign, #modernhouseelevation, #EastFacingHousePlan #ModernElevationDesign #GPlus4Building #LivingRoomIdeas #MasterBedroomInteriors #KidsBedroomSetup #AttachedBathroomDesign #ModularKitchenLayouts #PujaRoomCorner #FoyerDesignIdeas #OpenTerraceLiving #BalconyHouseDesign #UrbanHouseArchitecture #ContemporaryHomePlan #20x40HouseDesign
Get inspired with creative house plans and practical layouts available at www.houseplansdaily.com and www.houseplans.world. Our website offers a vast collection of designs for different needs. For tailored solutions, call +91-9952029063 or get in touch via WhatsApp at https://wa.me/919952029063.
https://play.google.com/store/apps/details?id=com.hpd.houseplanssdaily
https://play.google.com/store/apps/details?id=com.hpd.housedesignsplans
https://play.google.com/store/apps/details?id=com.hpd.houseplansdesigns
Published:
03 September, 2025
Category: