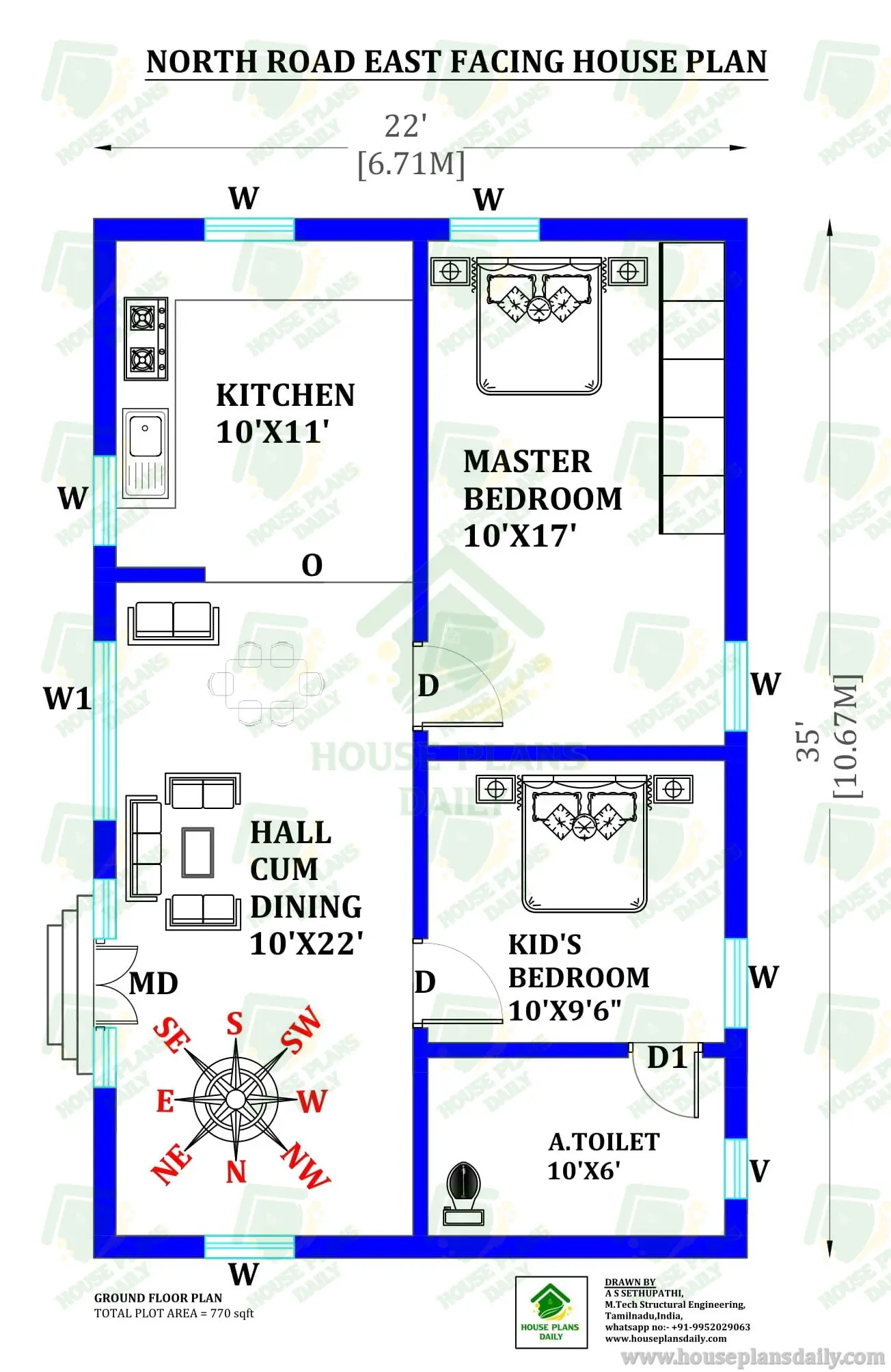
2 bhk east facing house plan is given in this article. This is north road house design with the plot area of 770 sqft. On this ground floor plan, the living room, kitchen, master bedroom, and kid’s bedroom with an attached toilet is available.
#2bhkeastfacinghouseplan, #northroadhousedesign #EastFacingHousePlan #2BHKHouseDesign #770SqFtHome #SingleFloorHousePlan #NorthRoadHousePlan #LowBudgetHouseDesign #GroundFloorHousePlan #CompactHouseDesign #VastuHousePlan #SmallFamilyHome #22x35HousePlan #Affordable2BHKPlan #ModernHouseDesign #2BHKVastuPlan #HomeLayout770SqFt
Get inspired with creative house plans and practical layouts available at www.houseplansdaily.com and www.houseplans.world. Our website offers a vast collection of designs for different needs. For tailored solutions, call +91-9952029063 or get in touch via WhatsApp at https://wa.me/919952029063.
https://play.google.com/store/apps/details?id=com.hpd.houseplanssdaily
https://play.google.com/store/apps/details?id=com.hpd.housedesignsplans
https://play.google.com/store/apps/details?id=com.hpd.houseplansdesigns
House plans and elevation designs related to these keywords like, 2 bhk east facing house plan, north road house design, East facing house plan, 770 sqft house plan, , small house design 22x35, modern 2bhk house plan, vastu house plan east facing, single floor house design, compact home plan 770 sq ft, affordable 2bhk home layout, simple east facing house plan, ground floor 2bhk plan, 22x35 house plan design, best 2bhk vastu plan, 770 square feet house design,and others can be obtained from this website.
This item is available for free download. You may download and use it according to the free item policy.
Published:
08 September, 2025
Category:
Tags: