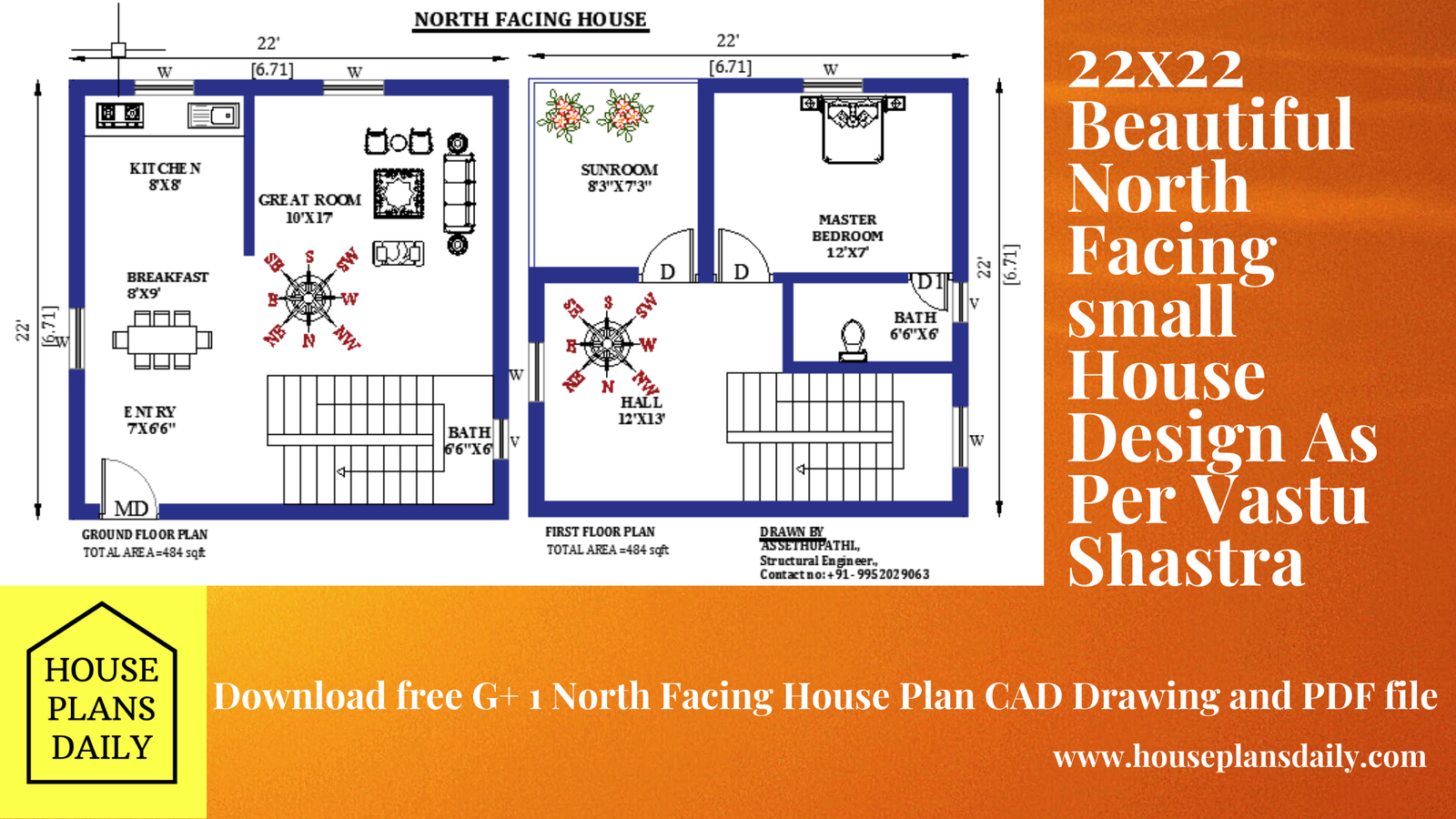
Contact the Author
Please sign in to contact this author
Plan for the House East Facing | 2 Bedroom House Plan
This article provides detailed information about house design 2 floor. You can download the PDF and DWG files by clicking on the download button below. If you're looking for more free house plans, be sure to check out our other articles. The ground and first, floors have a built-up area of 815 Sqft and 315 respectively. Additionally, there is a staircase provided outside the house for easy access between floors.









