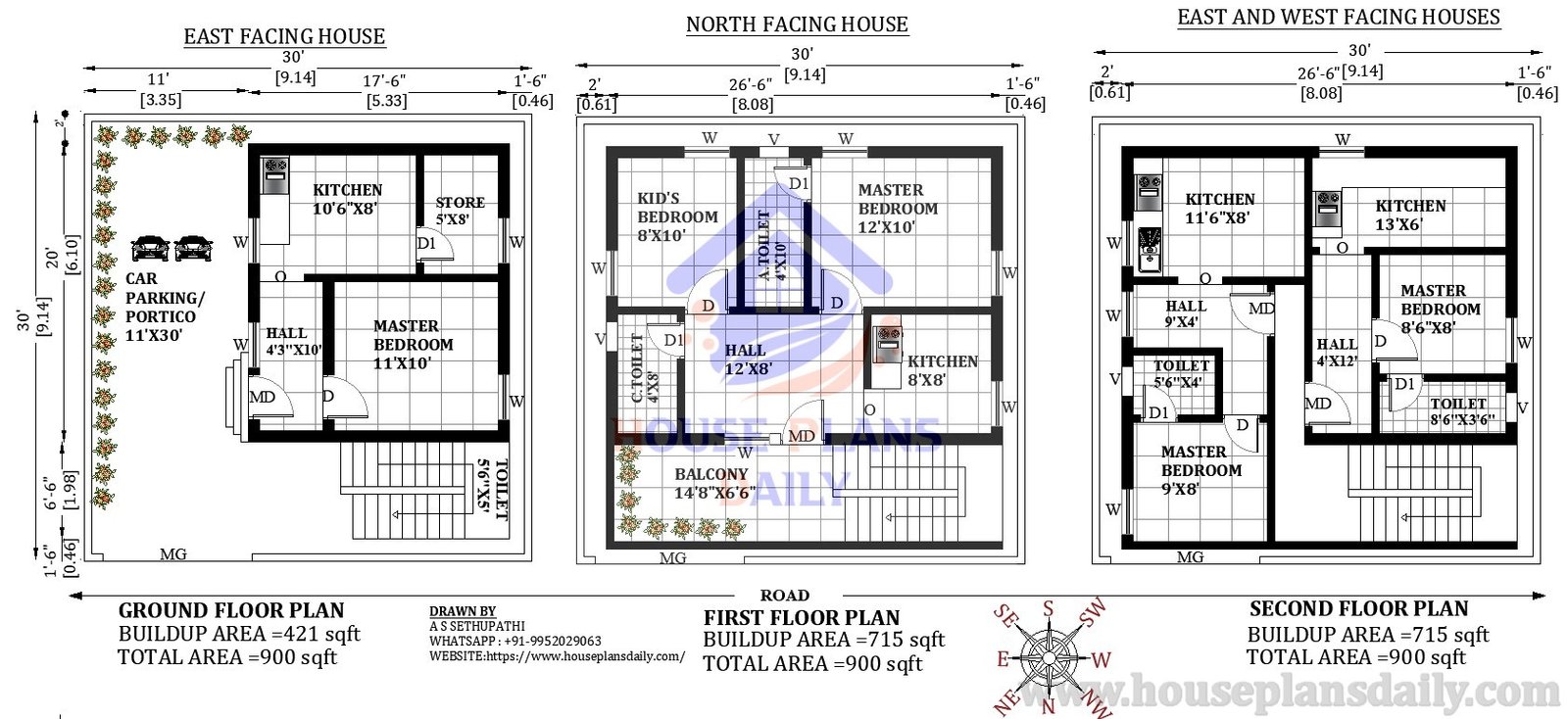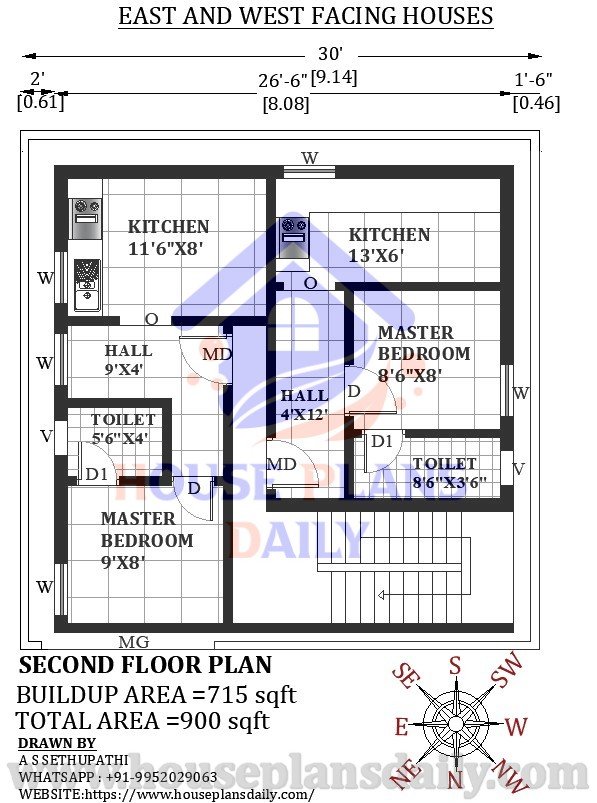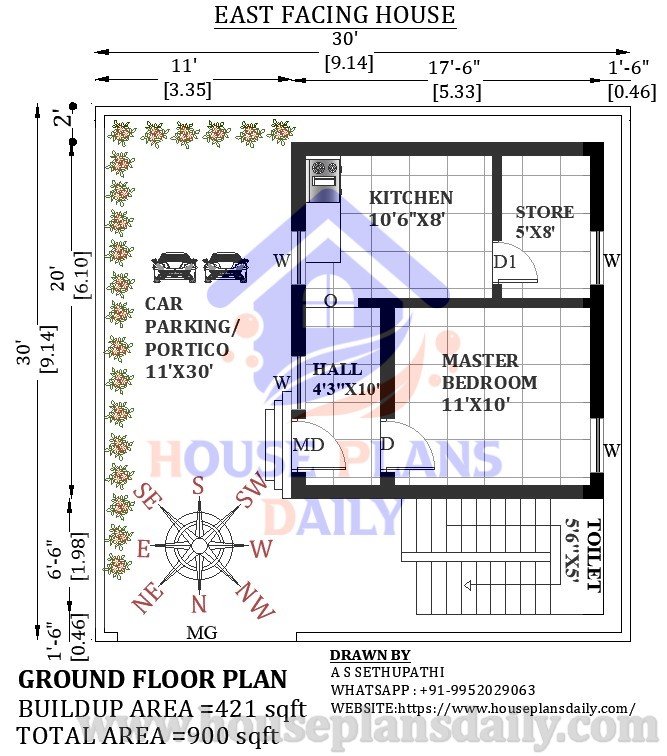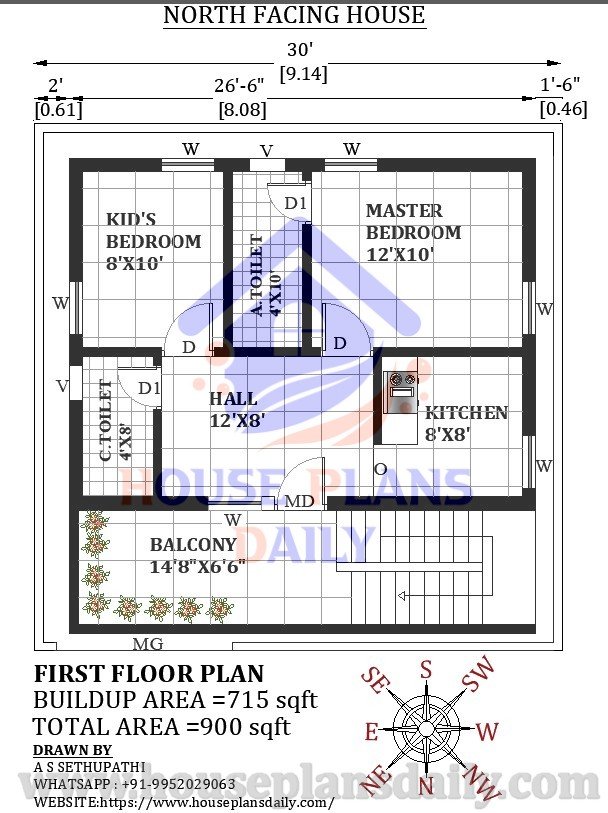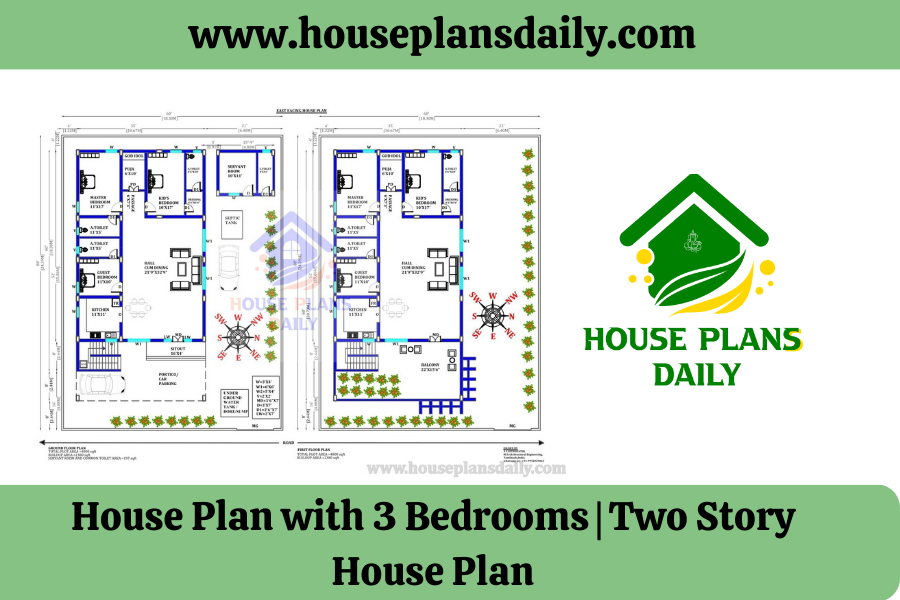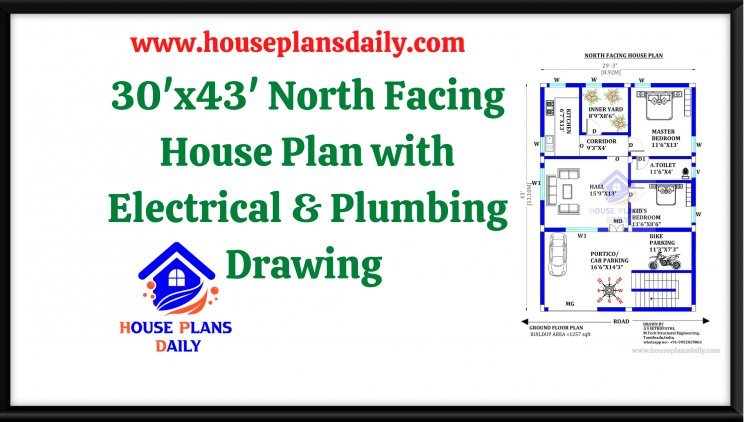
Contact the Author
Please sign in to contact this author
30'X30' WEST FACING SECOND FLOOR HOUSE PLAN
This is a west-facing house plan as vastu shastra. This 2bhk house plan with two house plans. The build-up area of the plan is 715 sqft. The total area of the plan is 900sqft. The plan has 2 house plans which have a master bedroom, kitchen, hall, and toilet. One house plan is east facing house plan and another house plan is west facing house plan.
The hall is in the east direction. The kitchen is in the southeast direction. The master bedroom is available in the northwest direction. Another master bedroom is available in the west direction. The kitchen is available in the direction of the southeast direction.



