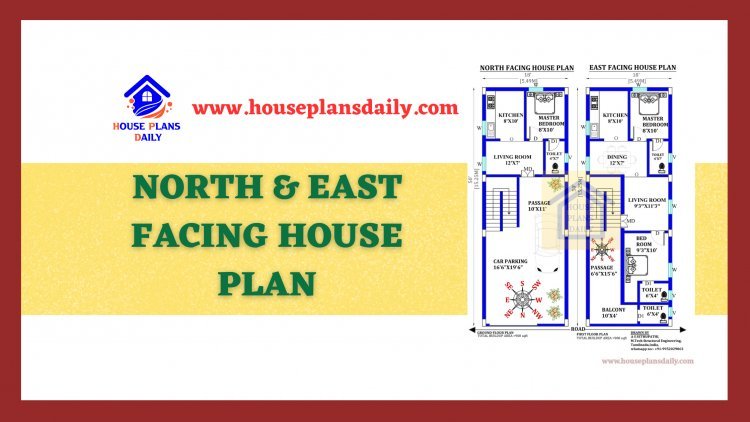
Contact the Author
Please sign in to contact this author
30x40 East Facing House Vastu Plan
30x40 east facing house vastu plan is given in this article. On this floor plan, 1bhk house plan, and 2bhk house plan is available. The total plot area is 1200 sqft. On the ground floor, the living room, dining area, kitchen, master bedroom with an attached toilet, kid’s bedroom, passage, portico or car parking, and two common toilets are available. On this first floor, the living room, dining area, kitchen, master bedroom, common bathroom with the dressing area, puja room, and balcony are available.

dwUQQUrL

dwUQQUrL

dwUQQUrL

dwUQQUrL

dwUQQUrL










