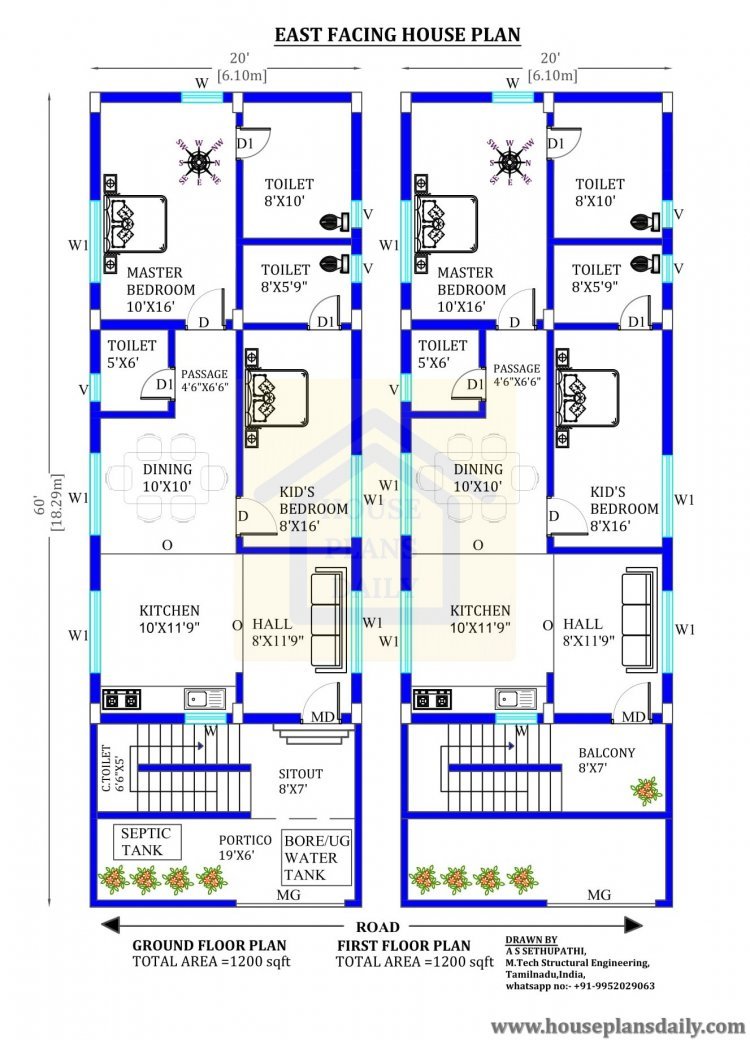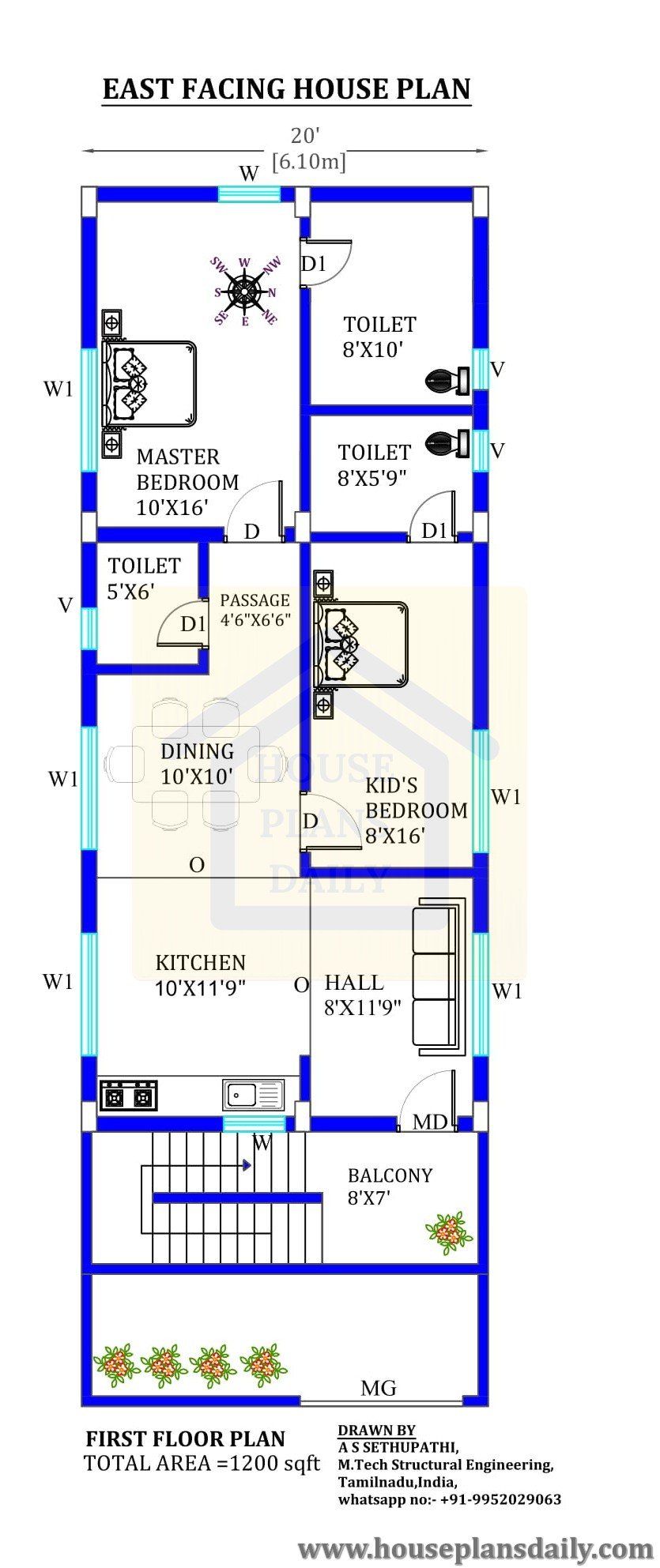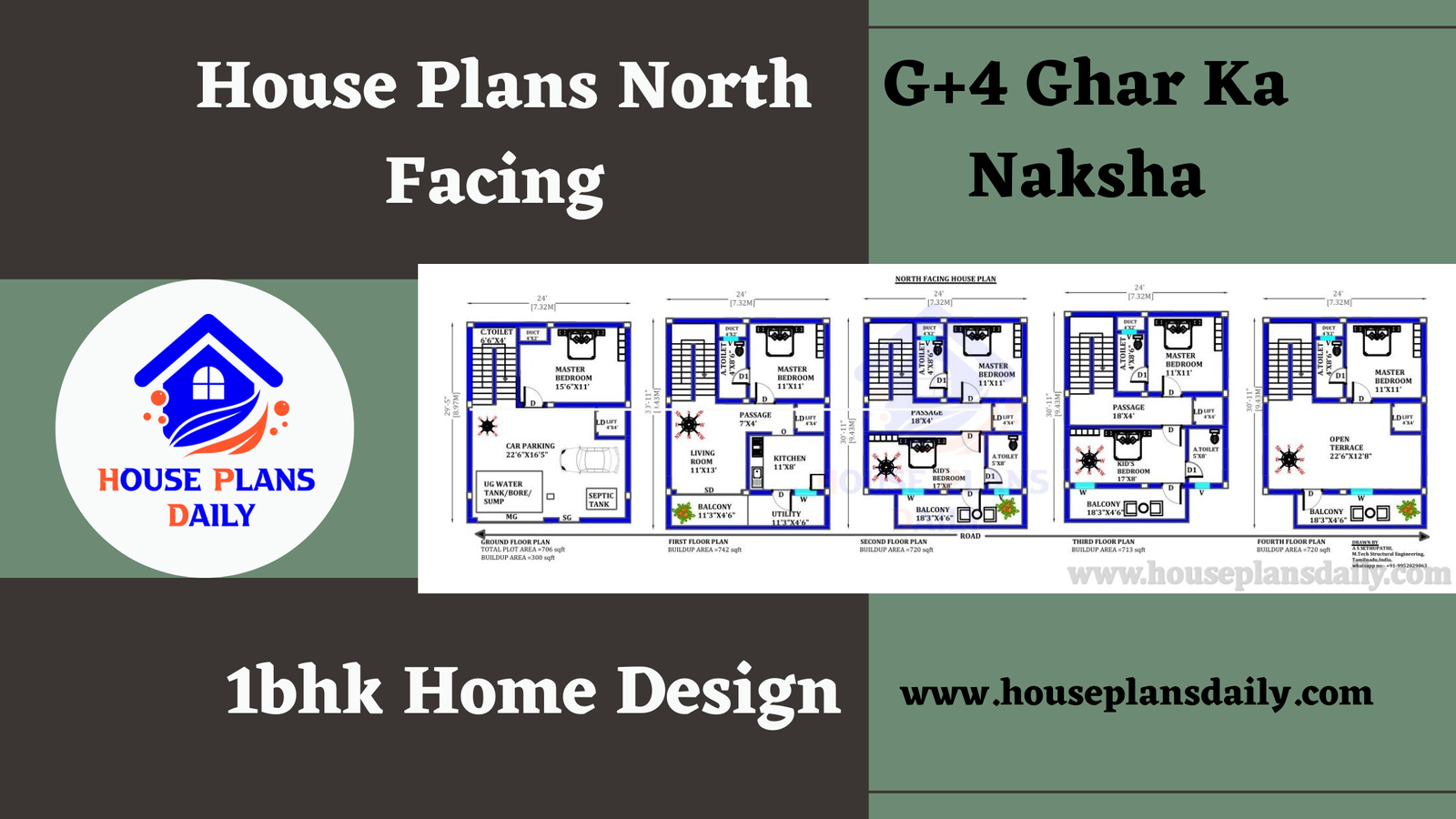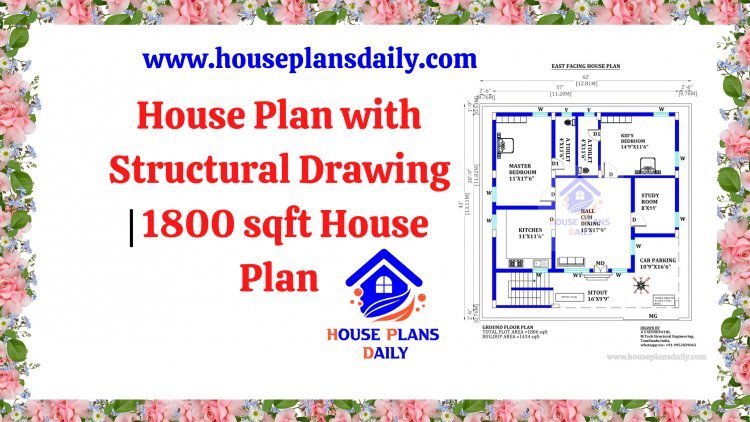
Contact the Author
Please sign in to contact this author
20x60 East Facing Vastu Home Plan
20x60 east vastu home plan drawing is shown in this article. The total area of the east facing house plan is 1200 SQFT. This is a 2bhk house plan. The length and breadth of the house plan are 20’ and 60' respectively.

dwUQQUrL

dwUQQUrL

dwUQQUrL

dwUQQUrL

dwUQQUrL










